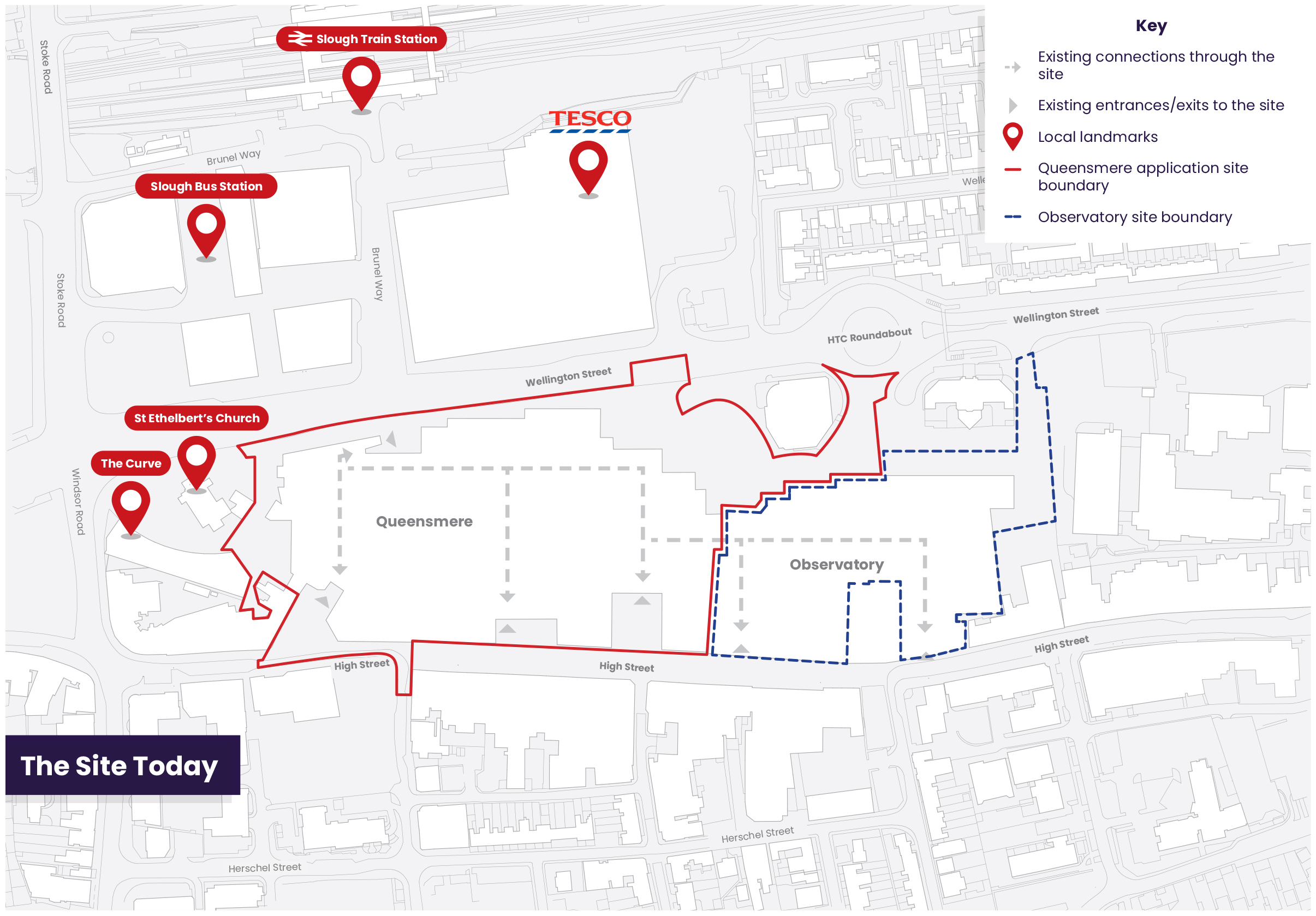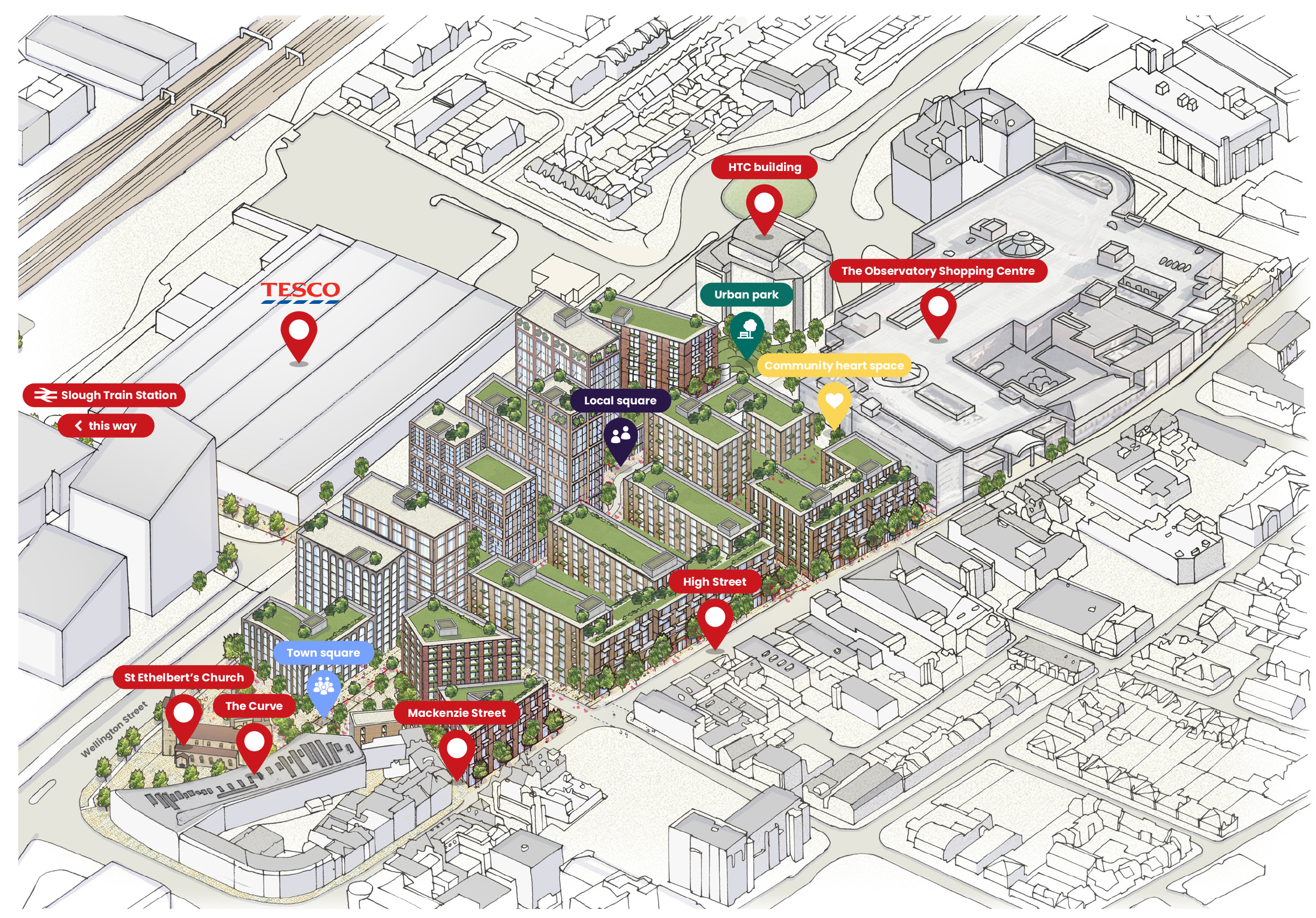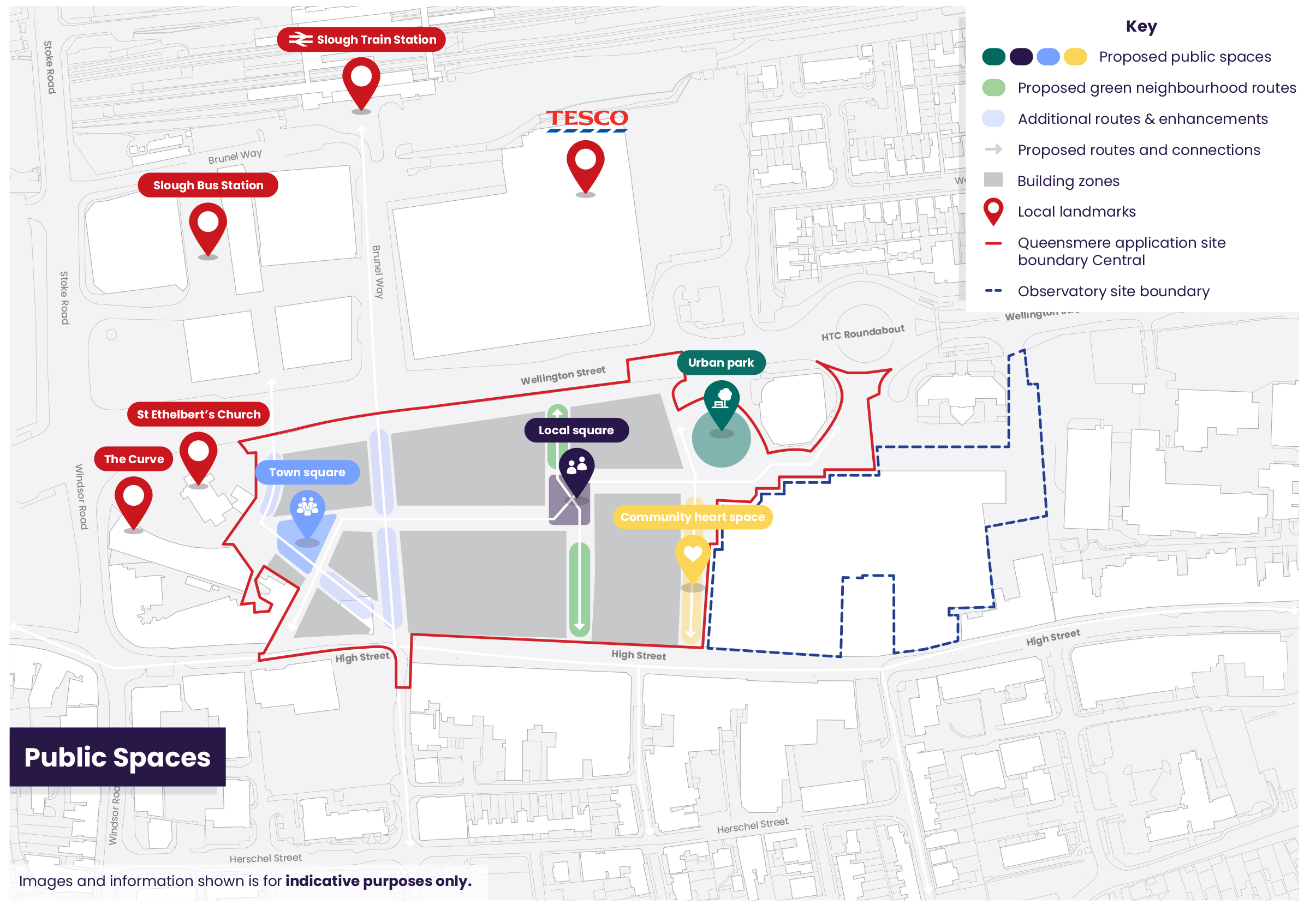Email: team@sloughcentral.com
Phone: 01753 394141
Email: team@sloughcentral.com
Phone: 01753 394141
The outline planning application for the Queensmere site is the first exciting step in delivering vibrancy and activity in the town centre, delivering new homes, vibrant town centre uses and public spaces for the whole community to use and enjoy.
The application is the first to be submitted for Slough Central and includes the Queensmere Shopping Centre only. Subject to obtaining planning permission, the demolition of the Queensmere Shopping Centre could commence as early as late 2023.
The Queensmere site is c.5 hectares in size and includes the existing shopping centre and the associated car park as well as Wellington House, Dukes House, and a number of properties on the northern side of the High Street.
The site is bounded by Wellington Street (A4) to the north, the High Street to the south, St Ethelbert’s Church to the west and the Observatory Shopping Centre to the east.

The outline planning application provides a framework for:
Up to 1,600 new homes
Up to c. 12,000 sq.m of town centre spaces for future shops, restaurants, community, leisure & education facilities
Up to 3,750 sq.m of space for a potential cinema or live music venue
Up to 40,000 sq.m of high-quality office space
Up to 4.5 acres of attractive public realm, including: A new Town Square, Reinstatement of historic routes, An Urban Park, New green routes and connections across the site, a local square and landscaped community heart space
Facilities for car and cycle parking
Supporting infrastructure

The new Town Square will act as a focal point and heart for the community in the town centre. It will provide an attractive new space where people are able to meet and relax. The square will be surrounded by shops, restaurants and wider town centre uses at ground floor level, where people will be able to eat, socialise, shop or exercise.
The Town Square will also provide an exciting space for local events and celebrations. Views of the Grade II listed St Ethelbert’s Church will be enhanced within the square, providing an attractive and inviting setting.
The town square will be complemented by a number of additional public spaces, such as an urban park, a local square and a network of quieter neighbourhood streets.

The proposals for the Queensmere Shopping Centre include high-quality, flexible new space for shops, restaurants and town centre uses, which will support the existing High Street and help to sustain this part of the town centre into the future. These will be at ground floor level, bringing activity and vibrancy to the High Street and key routes within the town centre. The desire for quality shops and services was a key priority identified by local people in feedback received during public consultation.
Flexible town centre uses at street level will ensure there is activity and vibrancy across the town centre. The flexible use allows for any of the following types of facilities to be provided:
The scheme previously allowed flexibility for up to 12,000 sq.m of Class E and Class F floorspace, in addition to up to 3,750 sq.m of sui-generis floorspace. The application has now been amended to propose an overall cap of 12,000 sq.m on Class E, Class F and sui-generis floorspace – for shops, restaurants, cafés, services and potential leisure/cultural facilities.
The proposals for the Queensmere Shopping Centre site respond to an identified need for new homes in Slough. Slough Borough Council predicts that more than 15,000 new homes will be required over the next 15 years to support Slough’s existing and growing population. There are a number of developments being brought forward in and around the town centre. However, more homes are needed to ensure there is a good supply of quality homes.
A variety of homes will be provided to suit a range of needs, creating a new, central residential community that will enhance the vibrancy of the town centre.
The outline planning application provides a framework for homes for private sale, homes for rent, affordable homes and older persons accommodation (where there is demand). There will be a mix of 1, 2 and 3 bedroom properties.
The June 2022 amendments propose that traffic will now enter the site in a one-way direction from Wellington Street (A4) between Development Zones 1 and 4 and travel in a west-east direction. Traffic will leave the site to the north-east at the HTC roundabout and Queensmere Road. As previously proposed, a limited number of vehicles are still permitted to leave to the south (via Church Street) to facilitate delivery and servicing to some of the development plots.
The proposals have carefully considered the character of the area, local sensitivities and potential impact on neighbours.
Through supporting plans and Design Codes, the outline planning application proposes maximum building heights on the site. This includes:
Whilst there are some taller buildings, it should be noted that the average building height across the site is approx. 12 - 13 storeys.
This approach will provide variety in height, form and townscape, while ensuring that the new buildings sit comfortably within the emerging plans for the wider town centre.
A decision from Slough Borough Council on the outline planning application is expected in the summer of this year (2022). The proposals will be presented to the Slough Planning Committee which members of the local community are welcome to attend.
Subject to obtaining planning permission, the demolition of the Queensmere Shopping Centre could commence as early as the end of 2023 (subject to the necessary consents/approvals). The first phase of the development would then follow, including a vibrant new Town Square surrounded by active uses such as new shops, restaurants and leisure facilities) and new homes. The first homes and the new Town Square could be delivered as early as 2026.
The neighbouring Observatory Shopping Centre will continue to trade as a retail centre throughout this period and will not come forward for redevelopment for several years.
An indicative timetable for the Queensmere site is shown below:
Submission of outline planning application to Slough Borough Council
Anticipated decision by Slough Borough Council
Submission of Phase 1 Reserve Matters Application (c.600 homes + Town Square)
Commence demolition of the Queensmere Shopping Centre
Start on Phase 1
First homes & Town Square delivered
We continue to welcome your feedback.
Do you have anything you would like to tell the project team about the outline proposals for the Queensmere Shopping Centre?
This is optional, but allows us to keep you up to date on next steps.
We want to keep you up to date with the project via the contact details that you have provided.
I consent that Kanda Consulting and British Land PLC may use the information I provide to keep me up to date with the project.
All information you give us will be treated confidentially and only used in connection with the project. Please read both companies’ Privacy Notices here: British Land and Kanda Consulting.

If you have any questions about the project, please get in touch
Sign up to receive up-to-date news about the project
We use reCAPTCHA to help protect this website and its users from spam and abuse. Any information you provide us with, should you wish to do so, will be held securely and processed in line with our privacy policy. You will only be contacted in relation to the project.
Copyright ©2026 All rights reserved | Designed and built by Kanda Consulting